|
Angkor: The ancient Khmer architecture
Angkor literally means 'Capital City' or Holy City'. 'Khmer' refers to the dominant
ethnic group in modern and ancient Cambodia. In its modern usage, the term 'Angkor' has come to refer to the capital
city of the Khmer Empire that existed in the area of Cambodia between the 9th and 12th centuries AD, as well as to the empire itself.
The
temple ruins in the area of Siem Reap, Cambodia are the remnants of the capital cities of the Angkorian era Khmer Empire,
and represent the pinnacle of the ancient Khmer architecture, art and civilization. The Age of Angkor
was a time when the capital area contained more than a million people, when Khmer kings constructed vast waterworks and grand
temples, and when Angkor's military, economic and cultural dominance held sway over the area of modern Cambodia, and much of Thailand, Vietnam and Laos.
The following guide lists and describes the temple ruins in the area of Siem Reap, Cambodia that are most often accessible and interesting to the casual visitor. Though the list is more than
sufficient for the average tourist, it is not by any means a comprehensive list of Khmer or even Angkorian ruins.
t-Minor ruin tt -Major ruin ttt-Must
See ruin
The rating gives an indication of the architectural and historical significance of a temple, accessibility,
condition and type.
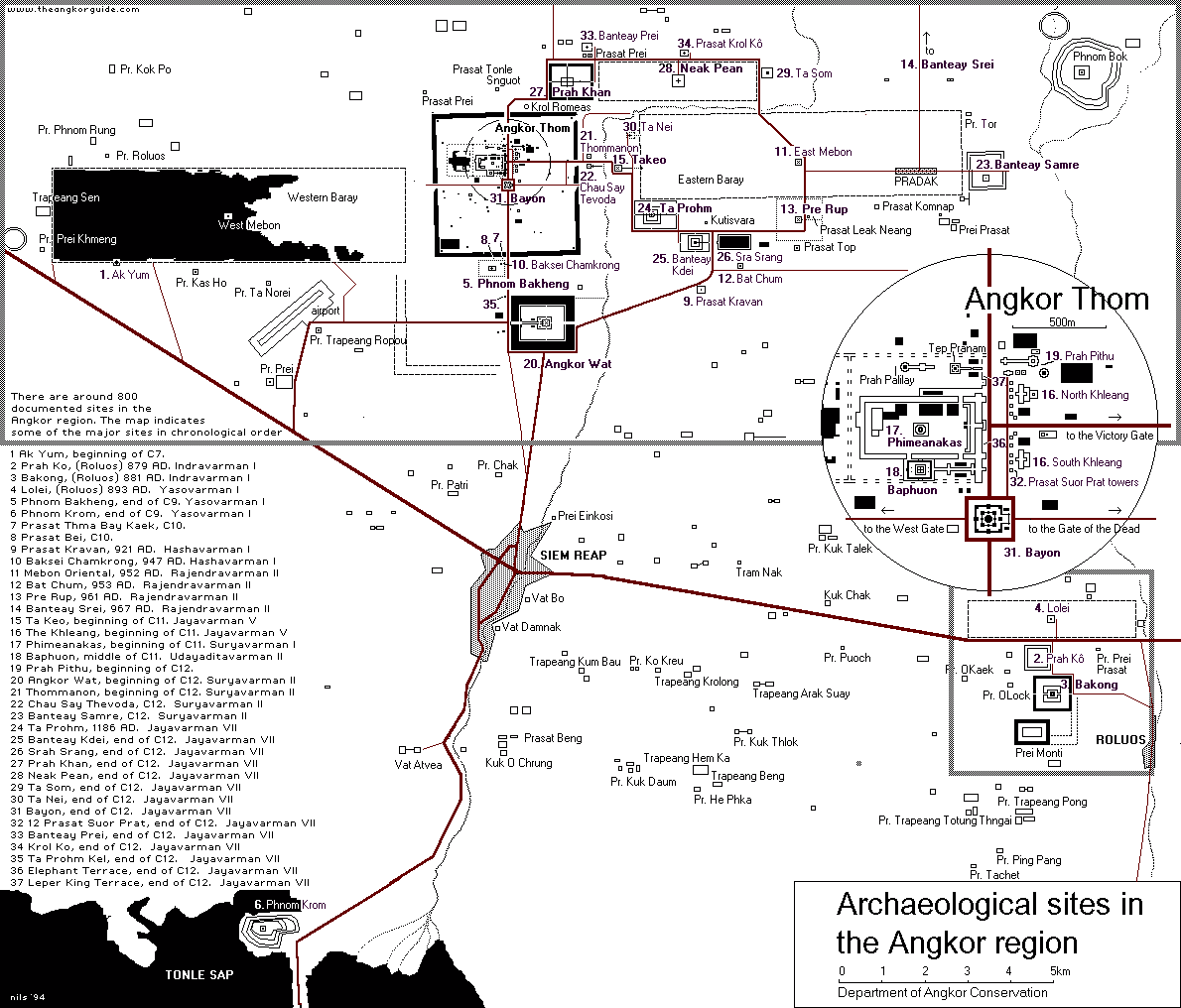
|
Temple Descriptions
|
Key
Temple Name
Date of Construction
Religious Affiliation
Patron
or King
Artistic/Archaeological Style
|
Ak Yum t
Late 8th - Early 11th
Hinduism
-
- |
 |
A visually unimpressive but archaeologically important ruin. The earliest elements
date from the pre-Angkorian 8th century, though inscriptions indicate that a temple dedicated to the Hindu ‘god of the
depths’ was previously located on the same spot. Ak Yum is the earliest known example of the 'mountain-temple' architectural design formula, which was to become a primary design
formula for many of the Angkorian period temples including Angkor Wat..
|
|
Angkor Thom ttt
Late
12th - Early 13th
Buddhism
Jayavarman VII
Bayon |
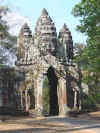 |
Angkor Thom (Big Angkor) is a 3km2 walled and moated royal city and was the last capital of the Angkorian empire. After Jayavarman VII
recaptured the Angkorian capital from the Cham invaders in 1181, he began a massive building campaign across the empire, constructing
Angkor Thom as his new capital city. He began with existing structures such as Baphuon and Phimeanakas and built a grand enclosed
city around them, adding the outer wall/moat and some of Angkor's greatest temples including his state-temple, Bayon, set
at the center of the city. There are five entrances (gates) to the city, one for each cardinal point, and the victory gate
leading to the Royal Palace area. Each gate is crowned with 4 giant faces. The South Gate is often the first stop on a tour
of the temples.
.
|
|
Angkor Wat ttt
Early
- Mid 12th
Hinduism
Suryavarman II
Angkor Wat |
 |
Angkor Wat is visually, architecturally and artistically breathtaking. It is a massive three-tiered pyramid crowned by five beehive-like
towers rising 65 meters from ground level. Angkor Wat is the centerpiece of any visit to the temples of Angkor.
At
the apex of Khmer political and military dominance in the region, Suryavarman II constructed Angkor Wat in the form of a massive
'temple-mountain' dedicated to the Hindu god, Vishnu. It served as his state temple, though the temple’s uncommon westward
orientation has led some to suggest that it was constructed as Suryavarman II’s funerary temple. Other temples of the
same style and period include Thommanon, Banteay Samre, Wat Atwea and Beng Melea, which may have served as a prototype to
Angkor Wat.
Angkor Wat is surrounded by a moat and an exterior wall measuring 1300 meters x 1500 meters. The temple
itself is 1 km square and consists of three levels surmounted by a central tower. The walls of the temple are covered inside
and out with bas-reliefs and carvings. Nearly 2000 distinctively rendered apsara carvings adorn the walls throughout the temple
and represent some of the finest examples of apsara carvings in Angkorian era art. But it is the exterior walls of the lower
level that display the most extraordinary bas-reliefs, depicting stories and characters from Hindu mythology, and the historical
wars of Suryavarman II. It is in the viewing of the bas-reliefs that a tour guide can be very helpful.
The northern
reflecting pool in front is the most popular sunrise location. For sunrise, arrive very early, well before sunrise begins.
The sun will rise behind Angkor Wat providing a silhouette of Angkor’s distinctively shaped towers against a colored
sunrise sky. Some of the best colors appear just before the sun breaks over the horizon.
The visual impact of Angkor
Wat, particularly on one's first visit, is awesome. As you pass through the outer gate and get your first glimpse, its size
and architecture make it appear two dimensional, like a giant postcard photo against the sky. After you cross through the
gate and approach the temple along the walkway it slowly gains depth and complexity. To maximize this effect you should make
your first visit in optimal lighting conditions, i.e. after 2:00PM. Do not make your first visit to Angkor Wat in the morning
when the backlighting obscures the view.
The first level of the Angkor Wat is the most artistically interesting. Most
visitors begin their exploration of the temple with the bas-reliefs that cover the exterior wall of the first level, following
the bas-reliefs counterclockwise around the temple. Bas-relief highlights include the mythological Battle of Kuru on the west
wall; the historical march of the army of Suryavarman II, builder of Angkor Wat, against the Cham, followed by scenes from
Heaven and Hell on the south wall; and the classic ‘Churning of the Ocean Milk’ on the north wall.
The
temple interior is not as densely carved as the first level exterior, but still sports hundreds of fine carvings of apsaras
and scenes from Hindu mythology. Again, a guide can be quite helpful in explaining the stories of the various chambers, statues
and architectural forms to be found in the interior. At the upper-most of your tour of the temple, the central tower on the
third level houses four Buddha images, each facing a different cardinal point, highlighting the fact that though Angkor Wat
was constructed as a Hindu temple, it has served as a Buddhist temple since Theravada Buddhism became Cambodia’s dominant
religion in the 14th century. Some say that it is good luck to pay homage to all four Buddha images before departing Angkor.
|
|
Bakong tt
Late 9th
Hindu
Indravarman I
Preah
Ko |
 |
Roluos Group: The most impressive member of the Roluos Group, sitting at the center
of the first Khmer capital, Hariharalaya. Bakong stands 15 meters tall and is 650x850 meters at the outer wall. Constructed
by the third Angkorian-era king as his state-temple, Bakong represents the first application of the temple-mountain architectural
formula on a grand scale and set the architectural tone for the next 400 years. The temple displays a very early use of stone
rather than brick. Though begun by Indravarman I, Bakong received additions and was expanded by later kings. The uppermost
section and tower may have been added as late as the 12th century AD. Some of the lintel carvings, particularly on the outer
towers, are in very good shape. Picturesque moat and vegetation surround Bakong.
|
|
Baksei Chamkrong t
Mid 10th
Hindu
Harshavarman
Bakheng
|
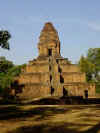 |
Baksei Chamkrong is a 12-meter tall brick and laterite pyramid. Combine with a visit to the South Gate in the morning or Phnom Bakheng in the
evening. Lighting is best in the morning. Harshavarman I began construction or perhaps dedicated statues at the site. The
temple was later improved/restored by Rajendravarman II shortly after the capital was returned to Angkor from Koh Ker. According
to inscriptions on the doorway, King Rajendravarman consecrated the temple with the installation of a golden Shiva image in
947AD. Baksei Chamkrong may have also served as a funerary temple.
|
|
Banteay Kdei tt
Late
12th - Early 13th
Buddhist
Jayavarman VII
Angkor Wat/Bayon |
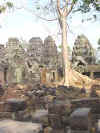 |
| Sprawling, largely unrestored, monastic complex in much the same style as Ta Prohm.
It was originally constructed over the site of an earlier temple, and functioned as a Buddhist monastery under Jayavarman
VII. As with other works of Jayavarman VII's era, it is a tightly packed architectural muddle, which like Bayon, suffered
from several changes in the plans at the time of construction. It was also built using an inferior grade of sandstone and
using poor construction techniques, leading to much of the deterioration visible today. A restoration project is underway
on many of the towers and corridors, and some areas are blocked off. The foundation stele of the temple has not been found
so there is no record of to whom it is dedicated. The 13th century vandalism of Buddha images that is seen on many Jayavarman
VII temples is quite apparent on Banteay Kdei. Combine with a visit to Srah Srang, which is just opposite the east entrance.
|
|
Banteay Prei t
Late 12th - Early 13th
Buddhist
Jayavarman VII
Bayon |
 |
Small, untouristed temple near Neak Pean. Similar architectural style and scale to
Ta Som. Some of the apsara and lintel carvings are in pretty good condition. Oddly small doors and windows. Quiet, meditative
spot.
|
|
Banteay Samre t
Mid 12th
Hinduism
Suryavarman II
Angkor Wat |
 |
Large, relatively flat temple about 3 km off of the grand circuit, near the southeast
corner of the East Baray. The temple underwent extensive restoration this century by archaeologists using the anastylosis
method. Banteay Samre was constructed around the same time as Angkor Wat. The style of the towers and balustrades bear strong
resemblance to the towers of Angkor Wat and even more so to Khmer temple of Phimai in Thailand. Many of the carvings are in
excellent condition. The trip there is a nice little road excursion through villages and paddies. Combine a visit to Banteay
Srey with a stop at Banteay Samre on the way back.
|
|
|
Banteay Srey ttt
Late 10th
Hindu
Rajendravarman
Banteay
Srey |
 |
Banteay Srey loosely translates to ‘citadel of the women’, but this is a modern appellation that probably refers to the delicate
beauty of the carvings. Built at a time when the Khmer Empire was gaining significant power and territory, the temple was
constructed by a Brahmin counselor under a powerful king, Rajendravarman and later under Jayavarman V. Banteay Srey displays
some of the finest examples of classical Khmer art. The walls are densely covered with some of the most beautiful, deep and
intricate carvings of any Angkorian temple. The temple's relatively small size, pink sandstone construction and ornate design
give it a fairyland ambiance. The colors are best before 10:30 AM and after 2:00 PM, but there are fewer tourists in the afternoon.
This temple was discovered by French archaeologists relatively late, in 1914. The temple area closes at 5:00 PM. Banteay Srey
lies 38 km from Siem Reap, requiring extra travel time. Drivers usually charge a fee in addition to their normal daily charge
for the trip. Banteay Srey is well worth the extra effort. Combine a visit to Banteay Srey with Banteay Samre.
|
|
Baphuon tt
Mid 11th
Hindu
Udayadityavarman II
Baphuon
|
 |
Angkor Thom: Huge temple-mountain in the heart of Angkor Thom. Largely collapsed and
in ruined condition, the main temple area is undergoing extensive restoration and is not open to the public. The exterior
entry gate and elevated walkway are open. Note the unique animal carvings at the walkway entrance, and the large reclining
Buddha on the west side, added to the temple at a much later period.
|
|
| Barays t |
 |
A baray is a water reservoir - an area of land where dikes have been raised to catch
and hold water. Angkorian kings built massive barays, and such projects became one of the marks of Angkorian kingship. At
the center of each baray is an island temple. The first major baray to be constructed (Indratataka), measuring 3.8km x 880m,
was completed in 889AD when the capital was still at Hariharalaya near Roluos. Lolei sat on an island in the middle. Construction
of the second major baray (i.e. the East Baray or Yashodharatataka), began almost immediately after the first. At 7.8km x
880m it was almost five times larger than the Indratataka. Almost 50 years later, East Mebon was constructed on an island
in the center. The third and largest (8km x 2.2km) is the West Baray built in the early 11th century. West Mebon sits on a
central artificial island. The last baray (Jayatataka) was constructed by Jayavarman VII in the late 12th century. It is considered
to be the baray of Preah Khan though the unique temple, Neak Pean, sits at the center. The function of barays is a matter
of academic debate. A recent study has asserted that the barays did not serve an agricultural purpose but were built and maintained
for political/religious reasons. More conventional wisdom has it that the barays were part of a giant water works used to
irrigate the rice paddies and provide water for year round cultivation, though they certainly served a political and religious
function as well.
|
|
Bat Chum t
Mid 10th
Buddhist
Rajendravarman
Pre Rup |
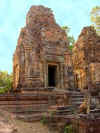 |
Unimpressive trio of small brick towers. Historically unique Buddhist temple constructed
at a time when Hinduism dominated. The inscriptions on the doorways praise the architect, though one admonishes local elephant
handlers to keep their beasts off the dikes, like an ancient 'keep off the grass' sign. Follow unmarked dirt road between
Pre Rup and Srah Srang about 1 km.
|
|
Bayon ttt
Late 12th
Buddhist
Jayavarman VII
Bayon |
 |
If you see only two temples, Angkor Wat and Bayon should be the ones. The giant stone faces of Bayon have become one of the most recognizable images connected to classic Khmer
art and architecture. There are 37 standing towers, most but not all sporting four carved faces oriented toward the cardinal
points. Who the faces represent is a matter of debate but they may be Loksvara, Mahayana Buddhism's compassionate Bodhisattva,
or perhaps a combination of Buddha and Jayavar-man VII. Bayon was the Jayavarman VII's state-temple and in many ways represents
the pinnacle of his massive building campaign. It appears to be, and is to some degree, an architectural muddle, in part because
it was constructed in a somewhat piecemeal fashion for over a century.
The best of Bayon are the bas-reliefs on the
exterior walls of the lower level and on the upper level where the stone faces reside. The bas-reliefs on the southern wall
contain real-life scenes from the historical sea battle between the Khmer and the Cham. It is not clear whether this represents
the Cham invasion of 1177AD or a later battle in which the Khmer were victorious. Even more interesting are extensive carvings
of unique and revealing scenes of everyday life that are interspersed among the battle scenes, including market scenes, cockfighting,
chess games and childbirth. Also note the unfinished carvings on other walls, likely indicating the death of Jayavarman VII
and the subsequent end of his building campaign. Some of the reliefs on the inner walls were carved at a later date under
the Hindu king Jayavarman VIII. The surrounding tall jungle makes Bayon a bit dark and flat for photographs near sunrise and
sunset.
|
|
Beng Melea t
Early 11th
Hindu
Suryavarman II
Angkor Wat |
|
Sprawling jungle temple covering over one square kilometer. The temple is largely
overrun by vegetation. Constructed in a distinctly Angkor Wat style, Beng Melea preceded and may have served as a prototype
of sorts for Angkor Wat. Very few carvings or bas-reliefs are evident and may never have existed. When the temple was active,
the walls may have been covered, painted or had frescos. In its time, Beng Melea was at the crossroads of several major highways
that ran to Angkor, Koh Ker, Preah Vihear (in northern Cambodia) and northern Vietnam. Regular admission ticket not required
but there is a separate $5 entrance fee. Beng Melea is located 60km east of town and requires an arduous 3-hour journey to
get there. The area has only recently become available to visitors, being demined just last year. Poor roads through beautiful
countryside, and lack of visitors at the temple give the trip a real expedition feel. Graded dirt road with occasional flooding
in the rainy season. Consider contacting a tour guide that specializes in the distant temples such as Terre Cambodge.
|
|
Chapel of the Hospital t
Late 12th
Buddhist
Jayavarman VII
Bayon |
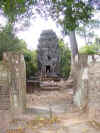 |
102 hospitals were built throughout the empire under Jayavarman VII. The hospital
itself was probably constructed of perishable materials such as wood and bamboo, which has long since disappeared, leaving
only the sandstone hospital temple or ‘chapel’ for the ages. This temple and the one at Ta Prohm Kel opposite
Angkor Wat offer two examples of hospital chapels. Constructed of sandstone, this Chapel of the Hospital is in rough condition
but some carvings are still visible. A quiet, meditative spot, easily accessible but visited by few tourists.
|
|
Chau Say Tevoda t
Early 12th
Hindu
Suryavarman II
Angkor Wat |
 |
Of similar floor plan but in much worse condition than Thommanon across the street.
Thommanon was restored by archaeologists in the 1960’s whereas Chau Say Tevoda has just begun to undergo an extensive
restoration project. Actually, the current project offers a pretty good look at the restoration process. (The small section
of the temple pictured to the left is currently completely disassembled and in the process of being reconstructed.) Chau Say
Tevoda seems to stand in partnership with Thommanon but actually was built much later in Suryavarman II’s rule than
Thommanon. The temple displays some interesting carvings that are in fair condition. The walkway from the temple leads to
the Siem Reap River a few hundred meters away.
|
|
East Mebon tt
Late 10th
Hindu
Rajendravarman II
Pre Rup |
 |
Jayavarman IV, a usurper to the throne, moved the capital from Angkor to Koh Ker in
928AD. Sixteen years later Rajendravarman II returned the capital to Angkor and quickly constructed East Mebon on an island
in the middle of the now dry Eastern Baray. The temple is dedicated to Shiva in honor of the king’s parents. Inscriptions
indicate that it was also built to help reestablish the continuity of kingship at Angkor in light of the recent interruption
when the seat of power had been moved to Koh Ker. There seems to be some scholarly debate as to whether East Mebon should
be categorized as a temple-mountain. Inscriptions record activity at the temple as early as 947AD, but East Mebon was not
consecrated until 952AD.
|
|
Kbal Spean t
11th - 13th
Hindu/Buddhist
N/A
N/A |
 |
A river of 1000 lingas’ is at Phnom Kulen. There are also carvings of Buddha
and Buddhist images in the rock that date from a later period than the lingas. Entrance to the area closes at 3:00PM. Combine
with a visit to Banteay Srey and allow a half-day for the two. Take the road straight past Banteay Srey about 12km. Look for
the sign and parking area on the left side. Requires a moderately easy 45-minute uphill walk though the woods.
|
|
Kleangs (North and South) t
Late
10th - Early 11th
Hindu
Jayavarman V
Kleang |
 |
Rectangular sandstone buildings set opposite the Terrace of Elephants, behind the
Prasat Suor Prat. ‘Kleang’ means ‘storeroom’ but it is unlikely that this was the function of the
structures. A royal oath of allegiance is carved into the doorway of one Kleang indicating that they may have served as reception
areas or even housing for visiting noblemen and ambassadors. The North Kleang was built in wood under Rajendravarman II and
then rebuilt in stone by Jayavarman V, probably before the construction of the South Kleang. The Kleangs are unremarkable
upon close inspection but picturesque from a distance, standing among the Prasat Suor Prat. Best photographed in the afternoon.
|
|
Krol Ko t
Late
12th
Buddhist
Jayavarman VII
Bayon |
 |
A small temple with a single central tower surrounded by two laterite walls. Some
carvings are on the ground. Relatively untouristed, offering a peaceful respite.
|
|
Lolei t
Late 9th
Hindu
Yasovarman
I
Preah Ko/Bakheng |
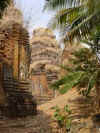 |
Roluos Group: An island-temple consisting of four brick towers on a double laterite
platform. Located in the center of the first large-scale baray constructed by a Khmer king. The last major temple built at
Roluos before Yasovarman I moved the capital to the Angkor area. Though the towers are in poor condition, there are some good
lintel carvings, which display the distinctively detailed Pre Ko style. An active pagoda has been built amongst the ruins.
Of the Roluos group ruins, allocate the least time for this temple. See ‘Roluos Group’.
|
|
Neak Pean tt
Late 12th
Buddhism
Jayavarman VII
Bayon |
 |
When constructed, this small island temple was located in the middle of the last reservoir
(baray) to be constructed by a Khmer king in the Angkor area. The small central temple sits in the center of a cross or lotus
pattern made up of eight pools. At time of construction, the temple was called Rajasri but took its modern appellation, Neak
Pean, which means ‘coiled serpents’, from the encoiled nagas that encircled the temple. The temple is faced by
a statue of the horse, Balaha, saving drowning sailors. Neak Pean may have served an absolution function, and the waters were
thought to have healing properties. During the dry season when the water is low, check out the animal and human headwater
spouts at the outside center of each pool. Neak Pean is most photogenic in the wet season when the pools are full.
|
|
Phimeanakas tt
Late 10th - Early 11th
Hindu
Jayavarman V
Kleang |
 |
The king’s temple or royal temple. The lack of surviving carvings leaves it
artistically uninteresting, but it is the tallest scalable temple in Angkor Thom, providing a nice view from the top. The
western staircase (at the back) is the most easily ascended. Legend has it that the golden tower crowned the temple and was
inhabited by a serpent, which would transform into a woman. The kings of Angkor were required to make love with the serpent
every night, lest disaster befall him or the kingdom.
|
|
Phnom Bakheng ttt
Late 9th - Early 10th
Hindu
Yasovarman
I
Bakheng |
 |
The construction of this temple mountain on Phnom Bakheng (Bakheng Hill), the first
major temple to be constructed in the Angkor area, marked the move of the capital of the Khmer empire from Roluos to Angkor
in the late 9th century AD. It served as Yasovarman I's state-temple at the center of his new capital city Yasodharapura.
The foundation of Bakheng is carved from the existing rock edifice rather than the laterite and earthfill of most other temples.
Bakheng's hilltop location makes it the most popular sunset location in the area, offering a view of the Tonle Sap Lake and
a distant Angkor Wat in the jungle. Often overcrowded at sunset. Elephant rides up the hill are available.
|
|
Phnom Krom t
Late 9th - Early 10th
Hindu
Yasovarman I
Bakheng |
 |
Three towers, dedicated to Shiva, Vishnu and Brahma respectively. The ruins are in
relatively poor condition, and sit next to an active pagoda on top of a hill. Wonderful view of the Tonle Sap Lake and the
surrounding countryside. It is a very nice 15km countryside drive from Siem Reap, and an exposed, 20-30 minute walk to the
top. A visit to Phnom Krom is sometimes combined with a boat trip on the Tonle Sap Lake.
|
|
Phnom Kulen t
9th
Hindu
Jayavarman II
Kulen |
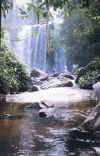 |
This is where the 500-year long Age of Angkor began. Phnom Kulen is the mountain on
which Jayavarman II initiated a royal 'god of the king' linga cult in 802AD, declaring a unified and independent Cambodia
under a single ruler. Soon after, he moved his capital from Kulen to Roluos where it was to remain for almost a century before
moving to the Angkor area. Several sites including hundreds of linga stands in the Siem Reap River. Waterfalls and active
pagoda. It’s a bit over 50 km each way from Siem Reap so set aside at least a half day for the trip there and back.
Regular admission ticket is not required. There is a separate entrance fee of $20 for Phnom Kulen.
|
|
Prasat Bei t
10th
Hindu
Yasovarman I
Bakheng |
 |
A set of three small brick towers between Baksei Chamkrong and the moat of Angkor
Thom near the South Gate. Construction was never completed. Prasat Bei literally means 'towers three.' Best lighting in the
morning
|
|
Prasat Kravan t
Early 10th
Hindu
Harshavarman I
Bakheng |
 |
Reconstructed, unique brick towers containing large wall sculptures of Vishnu and
Lakshmi in the brick. Originally constructed by a nobleman rather than a king. Reconstructed by archaeologists in the early
20th century. Look for modern replacement bricks labeled "CA". Photographically better in the morning with the light on the
front of the towers.
|
|
Prasat Prei t
Late 12th - Early 13th
Buddhist
Jayavarman VII
Bayon |
 |
Small, untouristed pair of laterite towers near Neak Pean. Some apsara and lintel
carvings. A quiet, peaceful location.
|
|
Prasat Suor Prat t
Early 13th?
-
Indravarman II
Post-Bayon |
 |
Twelve nearly identical towers that stand opposite and parallel the Terrace of the
Elephants. Perhaps begun under Jayavarman VII, but they do not display the classic Bayon style characteristic of Jayavarman
VII's monuments. Picturesque from a distance but uninteresting upon close inspection. Some towers are undergoing renovation.
Best photographed in the late afternoon. The original function of the towers is a matter of debate but in the 12th century
classic, "Customs of Cambodia", Chinese emissary to Angkor, Zhou Daguan, gives a romantic but dubious first hand account of
their function. Zhou Daguan wrote that the towers were used to settle legal disputes and matters of criminal justice. The
belligerent parties were kept in the towers for a few days. The one to emerge in ill health was declared the loser, or guilty
by divine decree.
|
|
Prasat Top (East) t
Late 13th
Hindu
Jayavarman VIII
Bayon |
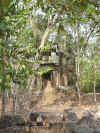 |
Architecturally unimpressive but historically important small tower located in Angkor
Thom. Also known as 'Monument 487' and 'Mangalartha' because it was built in honor of a monk of the same name. The final Brahmanic
temple built in the Angkor area. Constructed in the historically hazy period of Hindu resurgence after the death of Jayavarman
VII.
|
|
Prasat Top (West) t
9th-17th
Theravada Buddhist
-
Post-Bayon |
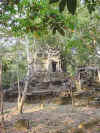 |
Small, ruined towers standing in an quiet section of Angkor Thom. Inscriptions indicate
that the site was used as early as the 9th century, but the present structure is post Angkorian. The materials from an earlier
structure were reused for the new structures. The few carvings that still exist are Buddhist.
|
|
Pre Rup tt
Late 10th
Hindu
Rajendravarman II
Pre
Rup |
 |
Architecturally and artistically superior temple-mountain. Beautifully carved false
doors on upper level, as well as an excellent view of the surrounding countryside. Traditionally believed to be a funerary
temple, but in fact the state temple of Rajendravarman II. Historically important in that it was the second temple built after
the capital was returned to Angkor after a period of political upheaval when the capital had been moved to Koh Ker.
|
|
Preah Khan ttt
Late 12th
Buddhist
Jayavarman VII
Bayon |
 |
Preah Khan is a huge, highly explorable monastic complex. Full of carvings, passages and photo opportunities. It originally served as
a Buddhist monastery and school, engaging over 1000 monks. For a short period it was also the residence of King Jayavarman
VII during the reconstruction of his permanent home in Angkor Thom. 'Preah Khan' means 'sacred sword.’ In harmony with
Ta Prohm, which was dedicated to Jayavarman VII's mother, Preah Khan is dedicated to his father. Features of note: Like most
of Jayavarman VII's monuments, the Buddha images were vandalized in the later Hindu resurgence. Some Buddha carvings in the
central corridor have been crudely carved over with Bodhisattvas, and in a couple of odd cases, a lotus flower and a linga.
Also note the cylindrical columns on the building west of the main temple. It is one of the only examples of round columns
and may be from a later period..
|
|
Preah Ko t
Late 9th
Hindu
Indravarman I
Preah
Ko |
 |
In the Roluos Group. One of the first major temples of the empire at the early Khmer
capital of Hariharalaya. Preah Ko (Sacred Bull) derives its name from the statues of bulls at the front of the central towers.
Many of the carvings are in very good condition providing excellent examples of the deep, vivid Preah Ko style Khmer art.
Also see ‘Roluos Group’
|
|
Preah Palilay t
Late 12th - Early 13th
Buddhist
Jayavarman
VII
Bayon |
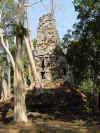 |
Sandstone and laterite tower in a cool, shaded forest setting, in the area behind
the Terrace of the Leper King. Note the particularly nice Buddhist carvings at the front gopura. The tower was rebuilt and
modified in the post-Bayon period.
|
|
Preah Pithu Group t
Early 12th
Hindu
Suryavarman
II
Angkor Wat |
 |
Five small temples set in a quiet area. One of the temples is Buddhist and may date
from the 14th century. The temples are in rough shape but there are interesting carved lintels scattered on the ground. Located
in central Angkor Thom but not as touristed as the other temples in the area. Peaceful little jungle area behind the group.
|
|
Roluos Group tt
Late 9th
Hindu
-
Preah
Ko |
|
The Roluos Group is a collection of monuments representing the remains of Hariharalaya,
the first major capital of the Angkorian era Khmer Empire. It has become known as the ‘Roluos Group’ due to its
proximity to the modern town of Roluos. The ancient capital was named for Hari-Hara, a synthesis of the Hindu gods Shiva and
Vishnu. Though there was an existing settlement in the area before the rise of Angkor, Hariharalaya was established as a capital
city by Jayavarman II and served as the Khmer capital for over 70 years under four successive kings. Setting the pattern for
the next four centuries, the first great Khmer temples (Bakong, Preah Ko, Lolei - see listings) and baray (reservoir) were
constructed at Hariharalaya. The last king at Hariharalaya, Yasovarman I, built the first major temple at Angkor, Phnom Bakheng,
and moved the capital to the Bakheng area in 905 C.E. With the exception of a 20 year interruption in the 10th century, the
capitol would remain at Angkor until 1422 C.E. 12km (20 minutes) from Siem Reap.
|
|
| Spean Thma t |
 |
‘Spean Thma’ literally translates to 'Stone Bridge'. Remnants of an ancient
bridge over the Siem Reap River. Reconstructed several times over the centuries. The bridge as it currently stands is post-Angkorian
construction. It sits just to the side of the river, indicating that the course of the river has shifted over the years.
|
|
Srah Srang t
Mid 10th and Late 12th
Buddhist
Jayavarman
VII
Bayon |
 |
Picturesque baray opposite the east entrance of Banteay Kdei. Originally constructed
by the same architect that built Pre Rup. Remodeled in the 12th century as part of Jayavarman VII's massive building campaign.
The very sparse remains of an island temple can be seen in the middle of the lake during the dry season when the water is
low. Srah Srang offers a pleasant, much less touristed, sunrise alternative to Angkor Wat.
|
|
Ta Keo t
Late 10th - Early 11th
Hindu
Jayavarman V
Khleang
|
 |
Towering but plainly decorated temple-mountain dedicated to Shiva. Known in its time
as ‘the mountain with golden peaks.’ The first temple to be constructed wholly of sandstone. Constructed as a
state-temple by Jayavarman V. Unlike previous kings, he built Ta Keo outside of his main capital area. Many Angkorian temples
are partially unfinished, but Ta Keo seems to have stopped construction particularly early in the decoration phase of construction,
as there are very few carvings. Ta Keo is an interesting temple well worth a visit, but if you are pressed for time, see Pre
Rup instead.
|
|
Ta Nei t
Mid 12th
Buddhist
Jayavarman VII
Bayon
|
 |
Small (55m x 47m), semi-ruined, untouristed jungle temple reminiscent of Ta Som, and
displaying classic Jayavarman VII artistry. Some of the apsara and lintel carvings are in pretty good condition. In much rougher
shape than most of the temples on the main tour circuit. The main road to Ta Nei from near Ta Keo was closed on last inspection.
Instead, follow unmarked dirt road from just outside the Victory Gate of Angkor Thom to the 'French Dam'. Cross the dam and
proceed 200m up a small path. Undergoing restoration. Very secluded location..
|
|
Ta Prohm ttt
Mid 12th - Early 13th
Buddhist
Jayavarman VII
Bayon |
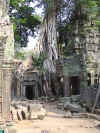 |
Of similar design to the later Jayavarman VII temples of Preah Khan and Banteay Kdei,
this quiet, sprawling monastic complex is only partially cleared of jungle overgrowth. Intentionally left partially unrestored,
massive fig and silk-cotton trees grow from the towers and corridors offering some of the best ‘tree-in-temple’
photo opportunities at Angkor. Flocks of noisy parrots flit from tree to tree adding to the jungle atmosphere. Ta Prohm is well worth an extended exploration of its dark corridors and open plazas. This temple was one of Jayavarman VII's first
major temple projects. Ta Prohm was dedicated to his mother. (Preah Khan, built shortly after Ta Prohm in the same general
style, was dedicated to Jayavarman VII’s father.) Ta Prohm was originally constructed as a Buddhist monastery and was
enormously wealthy in its time, boasting of control over 3000 villages, thousands of support staff and vast stores of jewels
and gold. Of the monastic complex style temples, Ta Prohm is a superior example and should be included in almost any temple
itinerary.
|
|
Ta Prohm Kel t
Late 12th
Buddhist
Jayavarman
VII
Bayon |
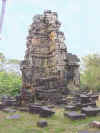 |
Ta Prohm Kel is the ruins of the temple or ‘chapel’ of one of the many
hospitals built by Jayavarman VII. Located opposite Angkor Wat. Very similar design and state of ruin to the ‘Chapel
of the Hospital’ near Ta Keo. Interesting, well-preserved carvings inside the doorways.
|
|
Ta Som tt
Late 12th
Buddhist
Jayavarman VII
Bayon
|
 |
The most distant temple on the grand circuit. Small but classic Jayavarman VII temple
consisting of a relatively flat enclosure with towers much like the temple Ta Prohm on a much smaller scale. The execution
of the apsara carvings is better than many late 12th century works. Many of the carvings show an uncommon individuality in
the faces and bodies. Face towers on the gopuras. A huge tree grows from the top of the east gopura. It is destroying the
gate but it is a photo classic. It is best photographed in the early morning when the sun is low from the outside of the enclosure.
Currently undergoing renovation.
|
|
Tep Pranam t
9th
Buddhist
Yasovarman I
Mixed
|
 |
A long walkway with a Buddha figure at the far end. Tep Pranam was originally a Buddhist
shrine in the 9th century under Yasovarman I, the king that moved the capital to Angkor. It was expanded over the years with
12th century balustrades, 13th century lions and significant post-Angkorian modifications and additions. The Buddha is made
from reused material. It is unclear how long that particular Buddha has been there.
|
|
Terrace of the Elephants tt
Late 12th
Buddhist
Jayavarman
VII
Bayon |
 |
Impressive, two and a half-meter tall wall spanning the heart of Angkor Thom in front
of Baphuon and Phimeanakas. Carved elephants and giant garudas adorn the wall. Constructed in part by Jayavarman VII and extended
by his successor. The wall faces east so the best lighting for photography occurs before noon. The Terrace of the Leper King
is at the north end of the Terrace of the Elephants..
|
|
Terrace of the Leper King tt
Late 12th
Buddhist
Jayavarman
VII
Bayon |
 |
A double terrace at the north end of the Terrace of Elephants with deeply carved nagas,
demons and other mythological beings. The terrace was named for the statue of the leper king that sits on top. Why the statue
is known as the 'leper king' is less clear. Some argue that when the statue was found, its lichen-eaten condition gave it
the appearance of leprosy. Others have argued that it is a statue of the leper king of Khmer legend, or that the condition
of the statue inspired its connection to the legend. The model for the statue is also a matter of debate. Suggestions include
a couple of different Hindu gods, and the Khmer kings Yasovarman I and Jayavarman VII. Recent scholarship favors a combination
of Jayavarman VII and Buddha. The statue of the leper king on display at the terrace is a replica. The original resides in
the National Museum in Phnom Penh.
|
|
Thommanon tt
Late 11th - Early 12th
Hindu
Suryavarman II
Angkor
Wat |
 |
Small, attractive temple in very good condition, built at the same time as Angkor
Wat. The Angkor Wat style is most easily seen in the style of the carved apsaras and towers. The temple seems to stand in
conjunction with Chau Say Tevoda across the street, but Thommanon was built decades earlier. Thommanon is in much better condition
than Chau Say Tevoda, in part because archaeologists heavily restored it in the 1960's. But even before restoration, Thommanon
was in better shape than Chau Say Tevoda due in part to the lack of the stone-enclosed wood beams in Thommanon’s superstructure
that were used in Chau Say Tevoda’s construction. Many of Thommanon’s carvings are in excellent condition. The
colors of the age-stained sandstone against the jungle are very photogenic, particularly in the wet season.
|
|
Wat Athvea t
Late 11th
Hindu
Suryavarman II
Angkor
Wat |
 |
South of town outside of the main temple area. Though lacking carvings, this laterite
and sandstone temple is in relatively good condition. The Angkor Wat style is apparent in the towers. The temple is next to
an active wat of the same name. Because it is outside the regular temple complex, it is relatively untouristed. Located 7km
south of town, 200m off the main road from town to the Tonle Sap. Look for a white concrete arch/sign at the turnoff to the
wat. For a countryside sunset, follow the dirt road for a kilometer or two past the wat. Palm trees and small huts lining
the road open to rice paddies and Phnom Krom on the horizon.
|
|
West Mebon t
Late 11th
Hindu
Udayadityavarman VII
Baphuon
|
 |
Ruins of an island temple in very poor condition located on an island in the West
Baray. A short boat ride is necessary to visit the ruins. These ruins exhibit some of the first carvings of animals in natural,
non-mythological scenes. This baray, though ancient, is filled with water year round and has become a local recreational area,
drawing bathers and picnickers to its small beaches near the southwest corner. The most popular beach is at the southwest
corner of the baray. Small paddle boats for rent. Also see ‘Barays’. Take route #6 west from town. Turn right
about 3 km past the airport turnoff .
|
|
Glossary of Angkor
Anastylosis
Archaeological technique used in reconstructing the temples ruins by dismantling and then rebuilding. This technique was used
on Banteay Samre, Prasat Kravan, Thommanon and many other temples.
Apsara
Mythological celestial nymphs. Devatas (standing female divinities), though technically different,
are also referred to
as apsaras in this guide. Carved in abundance on many of the temples.
Banteay
(Khmer) 'fortress' or 'citadel'. Though not a technical designation, it often indicates a monastic complex or flat temple
style.
Champa Neighboring Indianised state, contemporary with Angkor. Located in the area of south central Vietnam.
Baray Ancient water reservoir. E.g. West Baray, East Baray, Srah Srang.
Boeung (Khmer)
'lake'. Also spelled ‘beng’.
Corbel arch False arch made from
placing tiered, progressively projecting corbels on opposite walls. Used throughout Angkorian era construction.
Gopura
The entrance-way or gate in the wall that surrounds a temple.
Khmer The dominant ethnic group and the language of ancient
and modern Cambodia.
Linga A phallic symbol, representative of the god Shiva.
Lintel The sandstone block above doorways and windows, often intricately carved.
Monastic complex General term referring to a temple that has a relatively flat, sometimes
sprawling architectural layout. It may employ towers, but set at ground level. Eg: Ta Prohm, Preah Khan, Banteay Kdei.
Naga Mythological, multi-headed snake/serpent. Naga motifs are often used in balustrades.
Phnom (Khmer) 'hill' or 'mountain'.
Prasat
(Khmer) 'tower'.
Preah (Khmer) 'sacred'.
Reamaker
Khmer telling of the Ramayana, a classic and much loved epic tale from Hindu mythology - the adventures of Rama in his quest
to save his wife kidnapped wife, Sita, from Ravana. Images from the Ramayana are carved on many temples including Angkor Wat,
and traditional dance performances in Siem Reap often incorporate stories from the Ramayana.
Shiva
One of the three primary gods of the Hindu trinity. The ‘destroyer’. Central to Angkor royal linga cult. Often
represented in the form of a linga.
Stele Inscribed stone tablet.
Stung (Khmer) 'river'
Temple-mountain A specific
architectural design based on the mythological mountain, Mt. Meru. E.g: Pre Rup, Ta Keo, Bakong.
Thom
(Khmer) 'big'. E.g. Angkor Thom
-varman
(Khmer) ‘protected by’. The suffix attached to the names of Khmer kings. E.g: Suryavarman, Jayavarman.
Vihear (Khmer) Main temple building of a Buddhist pagoda or temple group. Houses the Buddha
image.
Vishnu One of the three primary gods of the Hindu trinity. The ‘protector’.
Wat Modern Buddhist pagoda or temple.
|
|

